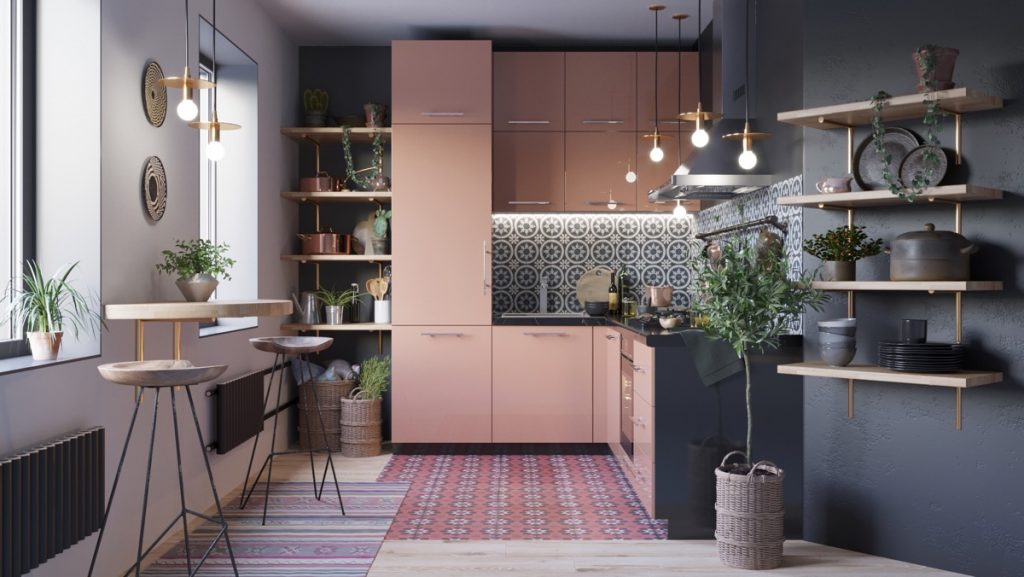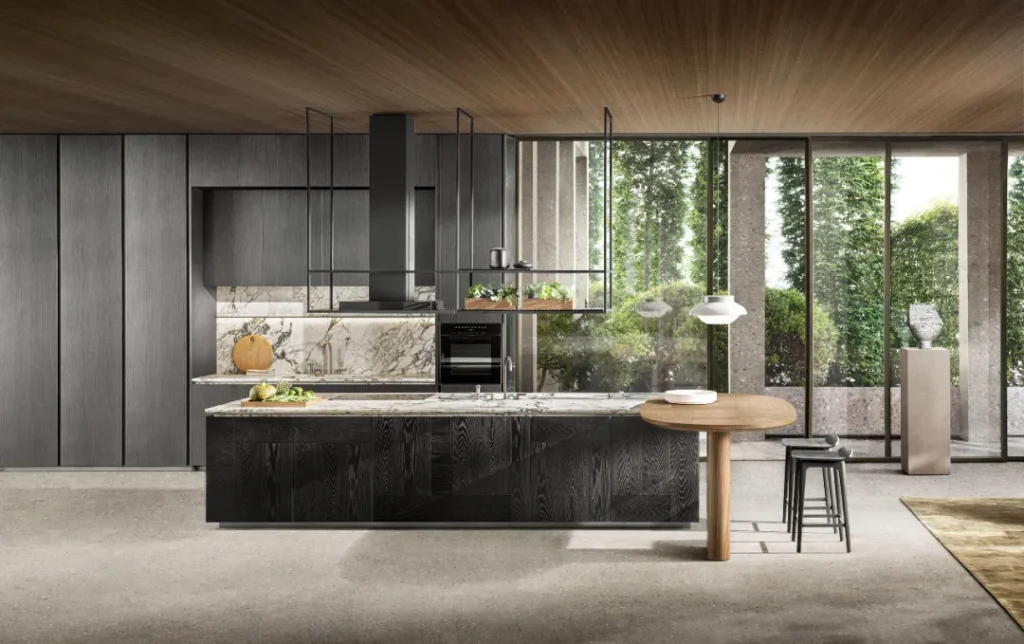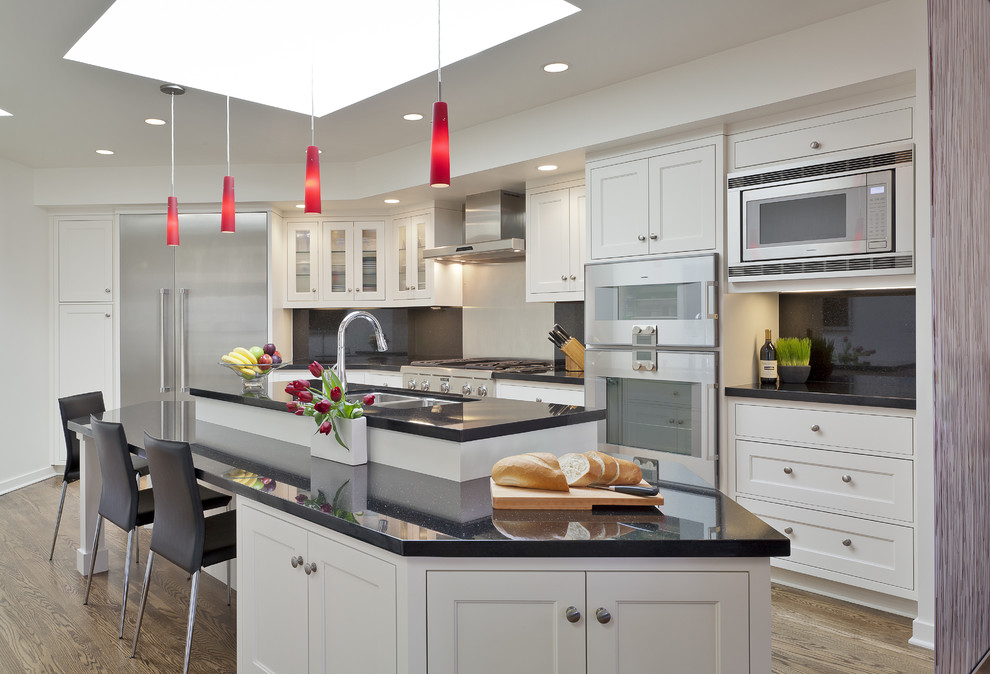This is what the best kitchen of 2022 should look like

The layout is reasonable and refreshing, and the functions are in place and the storage is powerful. The best kitchen should be like this. Cooking is very tiring and needs a useful kitchen to relieve it. How to “appropriate” design is worth our “little effort”…
From the looks of it, the open-plan layout is more suitable for small kitchens. Like this one today, it is worthy of reference for many small-sized kitchens. The layout is reasonable and refreshing, and the storage and cooking functions are complete. If you are about to install or re-install, you might as well take a look. If the open kitchen can be ventilated, you might as well learn something from it.
The entire kitchen space is only 5 square meters, and the method of open + island is adopted. Since there is no wall with the dining room, it looks very bright. Since it is a good reference, I will tell you about the layout and storage.
kitchen space layout
In terms of layout, I will talk about one, the extension of the island board and the storage on the side. This is a functional extension. The island table has not only been expanded, but also added a “bar”/”simple dining table”, so that whether you want to have a drink or chat with friends, you can have a comfortable place .

In addition, I can usually chat with my family while cooking, which greatly reduces the “fatigue” when cooking. The storage shelf on the side can put some green plants to enrich the kitchen space.
kitchen storage layout
Next, I mainly talk about the storage layout. This is a “required course” for small kitchens. Whether the kitchen countertops are sufficient or not, whether it is neat or not depends on whether your storage design is in place or not:
The high cabinet replaces the original wall cabinet + floor cabinet. The top of the cabinet can not only increase the storage, but also serve as a built-in cabinet for electrical appliances. Like some steam ovens, it can be “hidden” in, which is convenient to use and does not need to occupy the space on the countertop.

For the use of corner walls, if you want to store them better, naturally you cannot let go of every inch of the available ground. Especially on a corner wall, it is quite suitable to install a partition, and put some commonly used teapots, cups, and condiments, and it is also convenient to take.

Below is the place where some small appliances are placed, which is not messy and more suitable for storage. However, it is important to reserve a socket or two in advance.
Drawer + island, the storage capacity is still very strong. In addition, the 5 square meter kitchen has drawers, island tables, etc. to increase storage, and the design of invisible handles makes it more neat and beautiful.

After reading this 5 square meter kitchen design, there are basically no shortcomings, and it is a good reference. 4lightings is a site worth checking out if you want quality kitchen lights or other space lighting.





